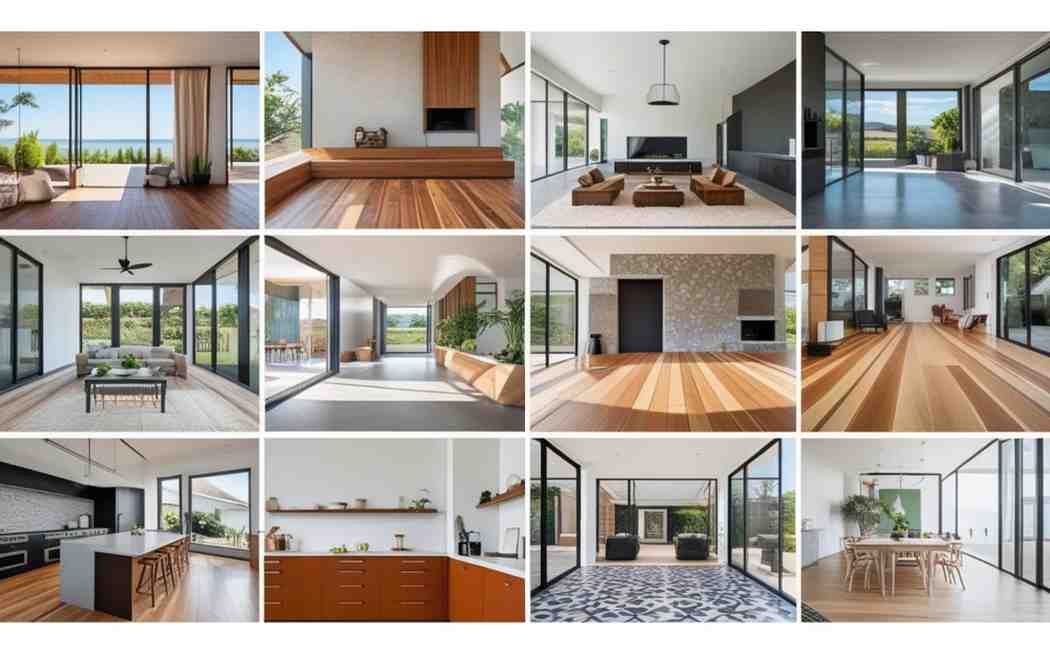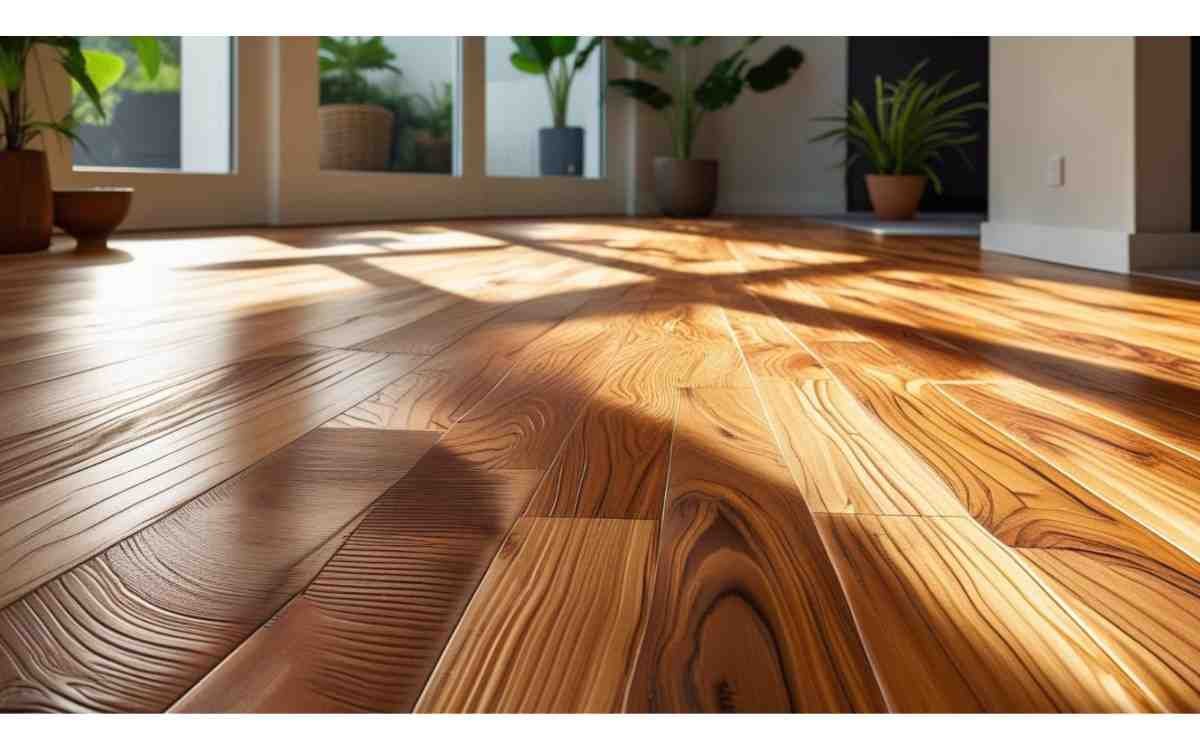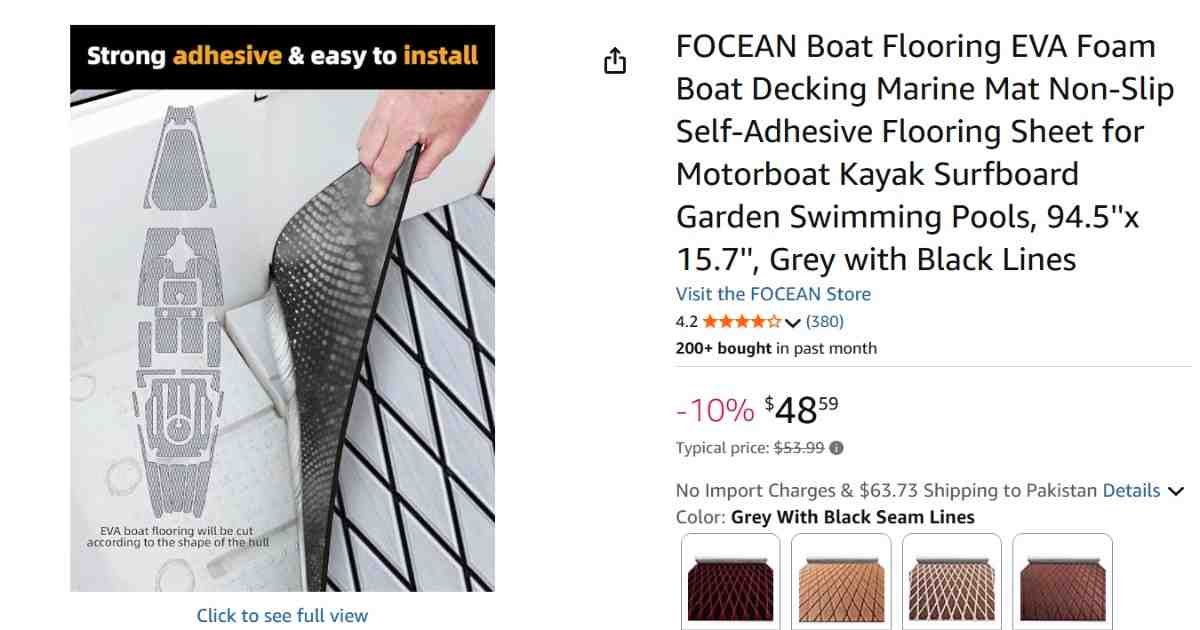Open-plan living is not just a trend. It’s a lifestyle shift.
You knock down a wall. The kitchen kisses the living room. Maybe the dining area sneaks in, too. And just like that—it’s open, breezy, and flowing. But here’s where it gets a little tricky…
What the heck do you do with the floor?
That one large, shared space? Yeah—it needs one voice. Or maybe… multiple voices singing in harmony. That’s where open-plan flooring ideas step in like unsung heroes.
Let’s dive into the world of texture, tone, wood, tile, laminate—heck, even concrete. This guide will make you feel like a flooring pro (without the dusty boots).
Why Open Plan Flooring Matters More Than You Think
Ever walked into a space and felt something was…off?
It’s not always the furniture. Sometimes, it’s the floor whispering, “I don’t belong here.”
That’s because in open plan spaces, flooring isn’t just a surface. It’s the foundation for cohesion, zoning, and vibe-setting.
The wrong flooring makes the space feel chopped up. The right one? Smooth like jazz on a Sunday.
Go Seamless or Go Home (Almost)

Let’s start boldly.
One flooring type across the entire space = unity.
It’s clean. It’s modern. It is loud to scream, “I have my life in order!” You can choose from engineered wood, polished concrete or porcelain tiles. Visually and emotionally, seamless floors can make your room appear larger. Here’s a curveball. Seamless doesn’t mean boring. Change rugs. Shift furniture. Paint a wall teal if you must. But the floor? Keep it flowing.
Pro tip: Choose neutral or warm tones—they make your open plan space feel grounded, not floating.
Wood You Believe It? Hardwood Still Wins
There’s something about wood.
Warm. Organic. Timeless. Wood flooring has this silent power in open-plan flooring ideas. It glides from room to room, softens acoustics, and gives your feet something to love.
But not all woods are equal.
- Engineered wood works wonders. More stable, less drama with moisture.
- Wide planks? Chef’s kiss. They create an expansive feel.
- Avoid glossy finishes if you have kids, pets, or an addiction to walking barefoot with tea.
Tiles—More Than Just for Bathrooms
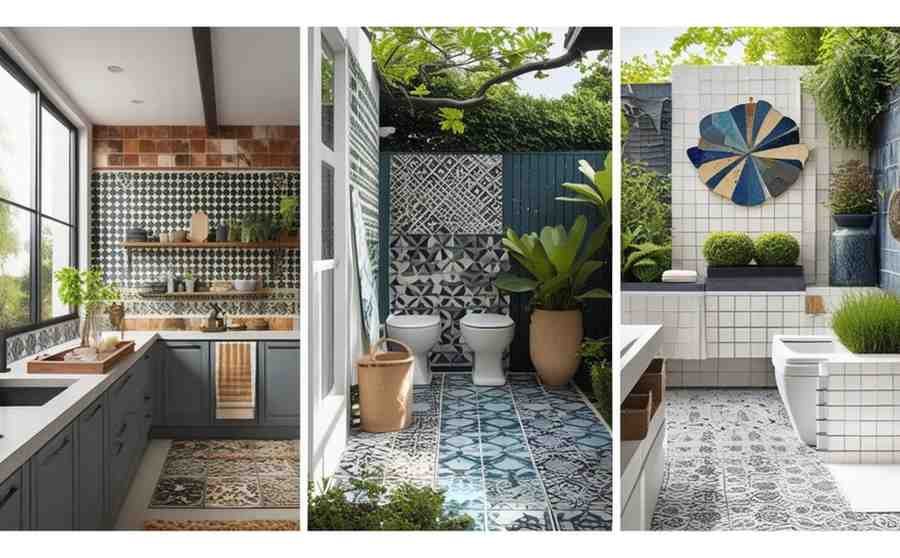
Now this may surprise you.
Large format tiles are becoming the low-key MVPs of open plan flooring. If you like a sleek and contemporary look or live in a warm climate, this is the product for you. The surfaces come in faux-wood, stone, marble, and concrete finishes, as well as easily cleanable, reflective materials.
Not joking—some faux wood tiles look better than real wood. And they won’t cry if you spill red wine on them.
Mix, But Don’t Mess
Mixing flooring types in an open plan layout can be… divine. Or a disaster.
The trick? Intentional transitions.
Like kitchen to living room? Maybe tile in the kitchen, and wood or vinyl in the living space. But don’t just throw them together. Use:
- Brass or wood trim transitions
- Diagonal layout shifts
- Slight height elevation
Be subtle. Be sly. Let it feel like a thoughtful choice, not an accident during renovation chaos.
Vinyl is Not What It Used to Be

Forget the ugly stuff from your grandma’s kitchen. Today’s luxury vinyl planks (LVP) are ridiculously good.
They mimic hardwood, stone, concrete—you name it. They’re waterproof. Scratch-resistant. Kid-proof. Dog-proof. Life-proof.
In open plan flooring ideas, vinyl is the secret weapon for design on a budget.
It’s warm underfoot, can stretch across your kitchen-living-dining flow like butter, and you won’t cry when someone drops a knife on it.
Concrete Jungle Dreams

You might like polished concrete if you love industrial vibes or minimalism. It’s bold. Cold. Cold. The sealant can work to reflect the light, and with radiant heating. You can also decorate them with furniture, accents and rugs. With exposed brick, your home will look like an art gallery.
But fair warning: they’re not cozy. Unless paired with soft lighting and plenty of textiles.
Herringbone & Chevron Drama
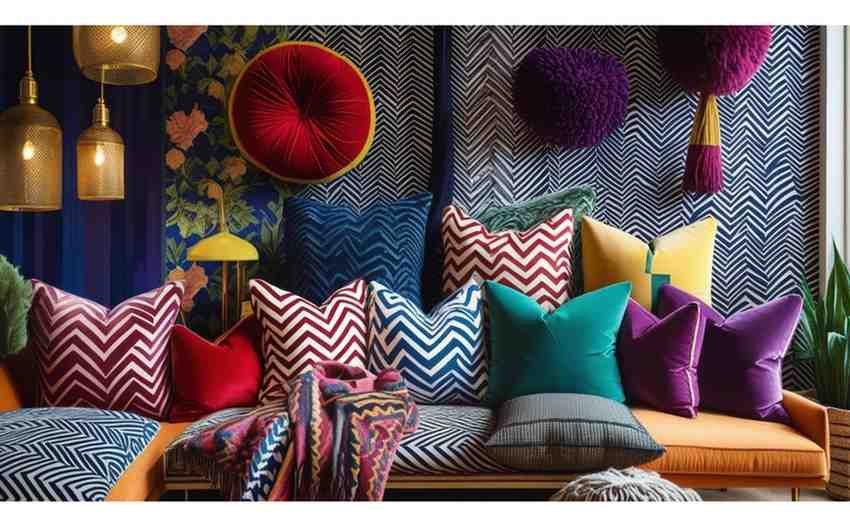
Want to jazz up a simple wood floor?
Pattern it.
Herringbone and chevron patterns are crushing it in modern homes. These patterns add movement, direction, and luxury to your space. Perfect for when you want the entire space to feel connected—but still have something that makes guests go “Whoa.” You can do this with hardwood, engineered wood, or even luxury vinyl.
Colour Matters More Than You Think
Same wood, different shade? Huge difference.
The colour of the floor in open-plan spaces can set the mood.
Light woods: Scandinavian-inspired light woods.
Mid-tones: warm, welcoming, balanced.
Dark floors: dramatic, grounding, elegant.
But here’s the trick—coordinate your wall colours, furniture, and textiles around your flooring. Flooring comes first. Always.
You don’t paint a wall and then buy a house to match. Same logic.
Zoning Without Walls
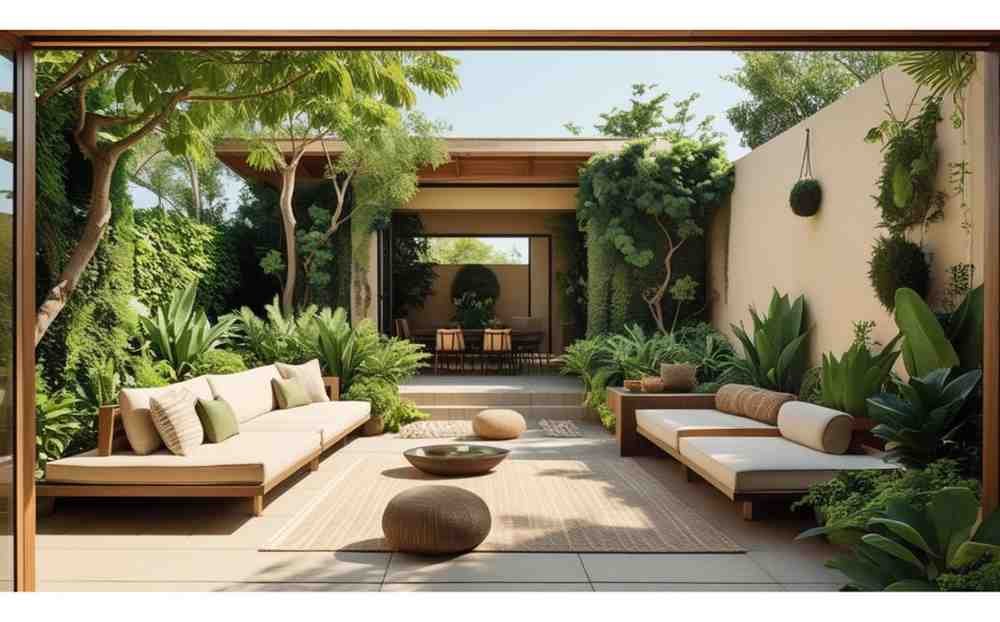
Zoning is everything in open plans. You want your kitchen to feel like a kitchen. You’re dining like a dining. But you also don’t want weird lines that say “this ends here.”
With clever open-plan flooring ideas, you can zone like a genius:
- Use rugs to define seating areas.
- Change the plank direction under the dining table.
- Go for a subtle colour shift (light oak to grey oak, anyone?)
Just don’t overdo it. No one wants a patchwork quilt on the floor.
Laminate—Not Lame Anymore
Once the underdog, now the cool kid.
Laminate flooring has levelled up. Big time. The high definition print and texture make it look like leather. This product is easy to use, durable and affordable. And for open plans? Laminate flows like a river from zone to zone, especially in homes where you want style without selling your soul (or car). Bonus: you can go bold. Wide planks. Whitewashed. Even greys. Go wild.
Layer It Up, Baby

Your floor doesn’t have to do all the work. Enter rugs.
A large, cozy rug in the living area. A jug under the dining table. A runner slicing through the kitchen walkway. Boom—you’ve got zoning, texture, and colour without changing the floor. It’s the ultimate open-plan flooring idea for renters or commitment-phobes. Rugs are like throw pillows for your floor. Change them up with the seasons. Or your mood.
The Real-Life Scenario
Picture this. You just bought a fixer-upper. Knocked down the walls. You stand in your new, wide, open living-kitchen-dining-dream. The sun hits the space just right. Now you stare at the dusty subfloor and whisper, “Now what?” This is your “now what.” All these open-plan flooring ideas are yours to mix, match, and master.
Quickfire Tips Before You Go
- Pick flooring first, decorate after.
- Keep transitions intentional.
- Invest in quality underlay. Seriously—it matters.
- Don’t cheap out on installation.
- Test samples in natural light before buying bulk.
- Consider heating compatibility—especially for concrete or tile.
And most importantly?
Trust your gut. Your home should reflect you—not a showroom catalogue.
Final Thoughts: Flooring Is More Than Just… Flooring
It’s how your space feels. How it connects. How it flows.
Open plan flooring isn’t only about the aesthetics. It’s about creating a homey feel in your space. You can be a minimalist, maximalist or even a dog or toddler parent. You can create a stunning room with your floor, whether you’re a minimalist or if you have hounds and toddlers. Each plank, tile or slab is done one at a time.

