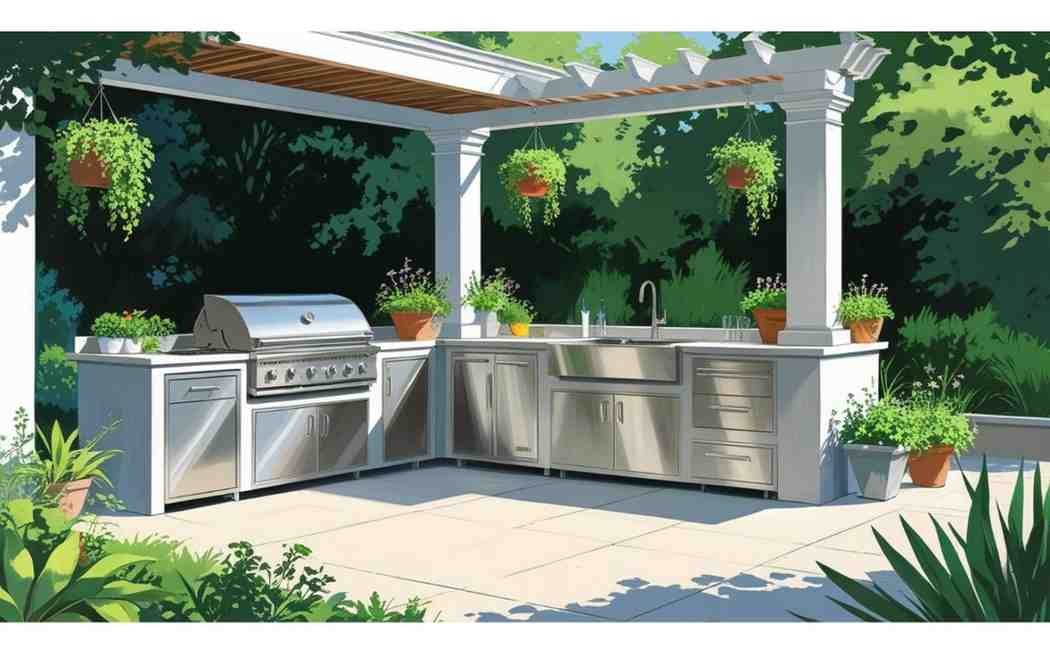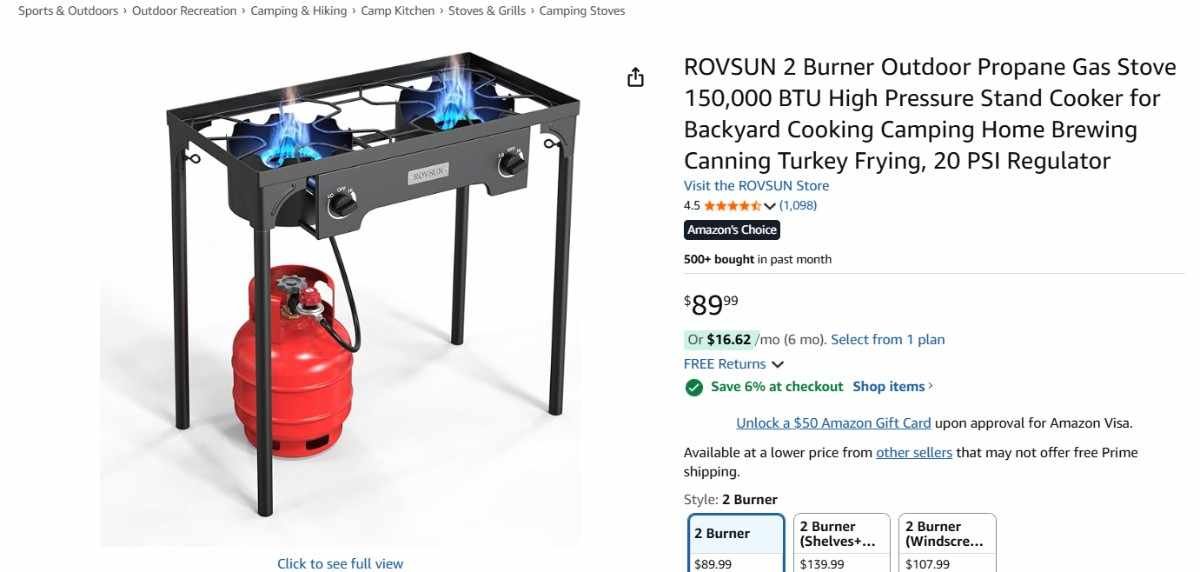Backyard Dreams Start with a Spark

It all started with one small family barbecue. That was it. The grill sparked more than burgers—it sparked a vision. A fire pit here, a prep counter there, maybe a sink, maybe a bar. The dream slowly morphed into something tangible. That’s how many of us fall into the rabbit hole of creating the perfect outdoor kitchen layout plan. It’s not just about cooking outside. It’s about living outside. Hosting, relaxing, living life. But where do you begin? Let’s walk through it, one breath of fresh air at a time.
Why an Outdoor Kitchen? Because Indoors Is Getting Boring
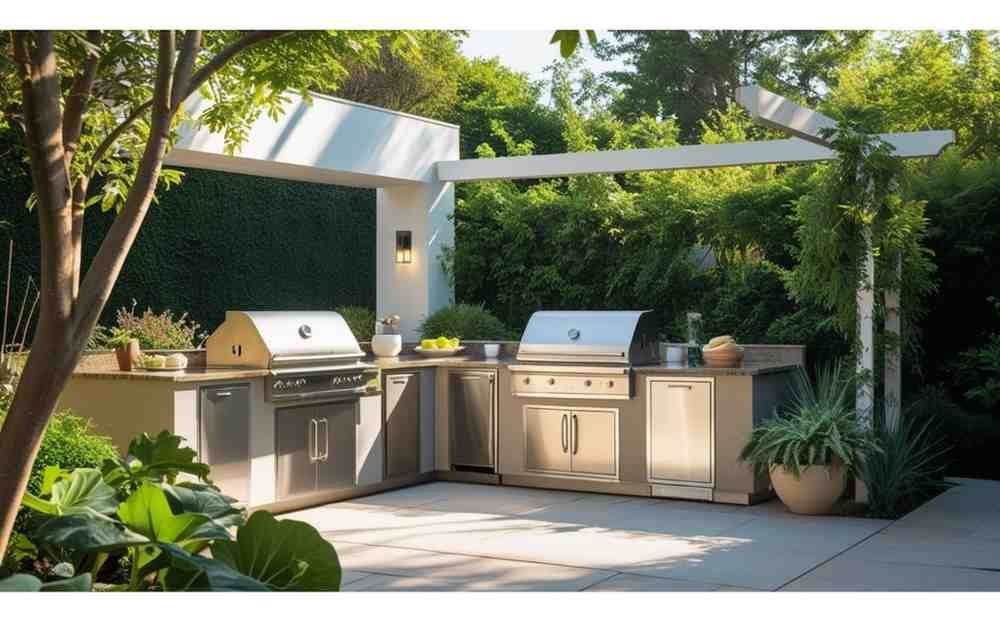
The kitchen is the centre of any home. Then why not bring your heart outside? People long for clear skies, the aroma of charcoal and laughs floating across the sky. The concept of setting the perfect, stylish outdoor kitchen layout has become a necessity. It’s becoming the new norm. But unlike indoor kitchens, outdoor kitchen design layouts come with unique challenges—and epic opportunities. We’re talking weather, space, zoning, access to utilities. It’s fun and it’s tricky. But it’s worth every bit of sweat.
The 3 Golden Layouts: Straight, L-Shaped, and U-Shaped
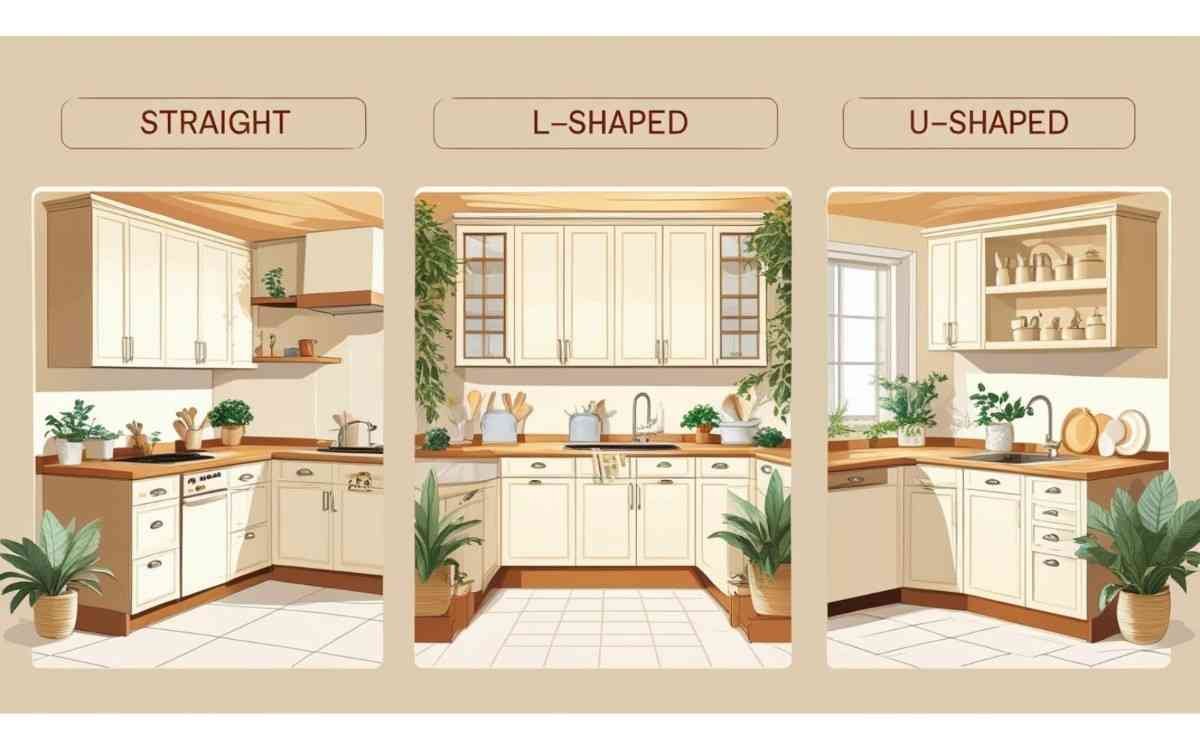
You’ve probably seen these terms tossed around: straight-line, L-shaped, U-shaped. Each one has its own charm. Straight layouts are great for narrow spaces—simple, sleek, compact. L-shaped is ideal for corners, offering decent prep space with a bit of flexibility. U-shaped? That’s the big daddy. More counters, more flow, and often enough room for an island or bar seating. When crafting your outdoor kitchen floor plans, these shapes help visualize the possibilities. Don’t just build something; design something that moves with you.
The Zones That Matter Most
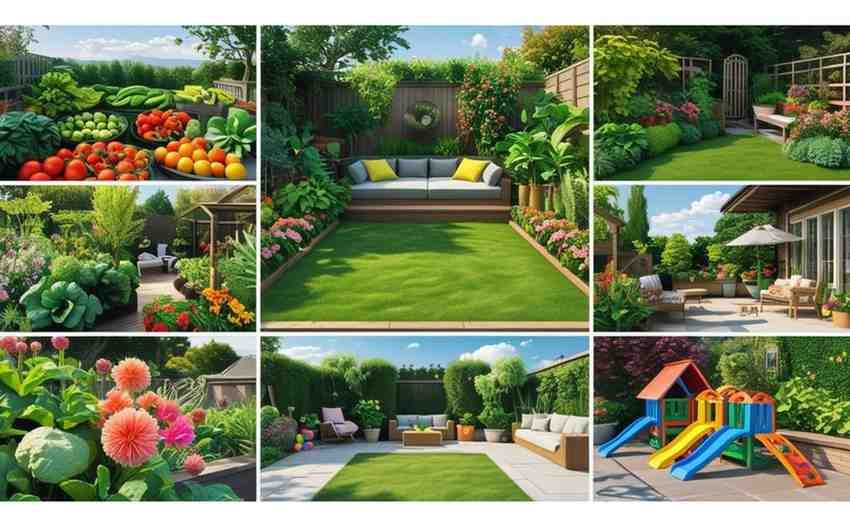
Each smart outdoor kitchen design considers four crucial zones, including cooking, preparation, serving, cleaning, and cleanup. Ignore these and you’re just throwing furniture outside. The cooking zone is obvious—it’s the grill or pizza oven. Prep zone needs counter space. Serving zone might be a bar top or island. Cleaning? A sink, maybe a trash pull-out. And yes, your guests notice when you’re organized. A thoughtful outdoor kitchen design layout makes everything feel smooth. Almost like a dance. A smoky, sizzling dance.
A Story of Regret and Redemption: Dave’s DIY Disaster
Dave didn’t have a layout. Nope. Just a grill, two slabs of granite, and a dream. He placed the sink on the far end—no plumbing nearby. The grill faced the wind—smoke blew straight into guests’ faces. His outdoor kitchen floor plan was basically chaos. Don’t be like Dave. A real outdoor kitchen layout plan saves you time, tears, and redo costs. But hey, he learned. He tore it down, started fresh, followed a layout that worked. Now? He’s the neighborhood’s grill king.
Outdoor Kitchen Floor Plans for Small Spaces
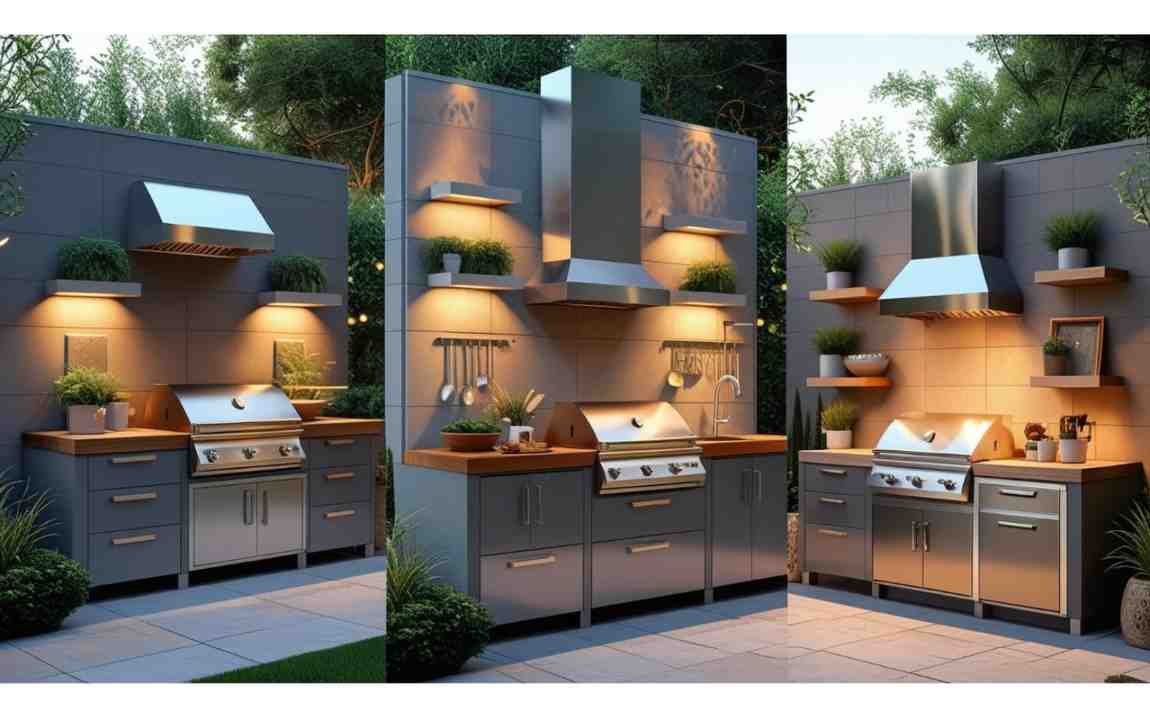
Not all of us have sprawling backyards. But that doesn’t mean you can’t have something awesome. Small outdoor kitchen floor plans require a little creativity. Think galley-style with multifunctional units. Maybe a combo grill and smoker. A fold-down prep table. Built-in storage. Use vertical space! Hang utensils, mount shelves, add wall lighting. With a proper outdoor kitchen layout plan, even a 6×10 space can feel like a chef’s paradise. It’s about smart moves, not big moves.
Outdoor Kitchen Design Layouts That Win Style Points
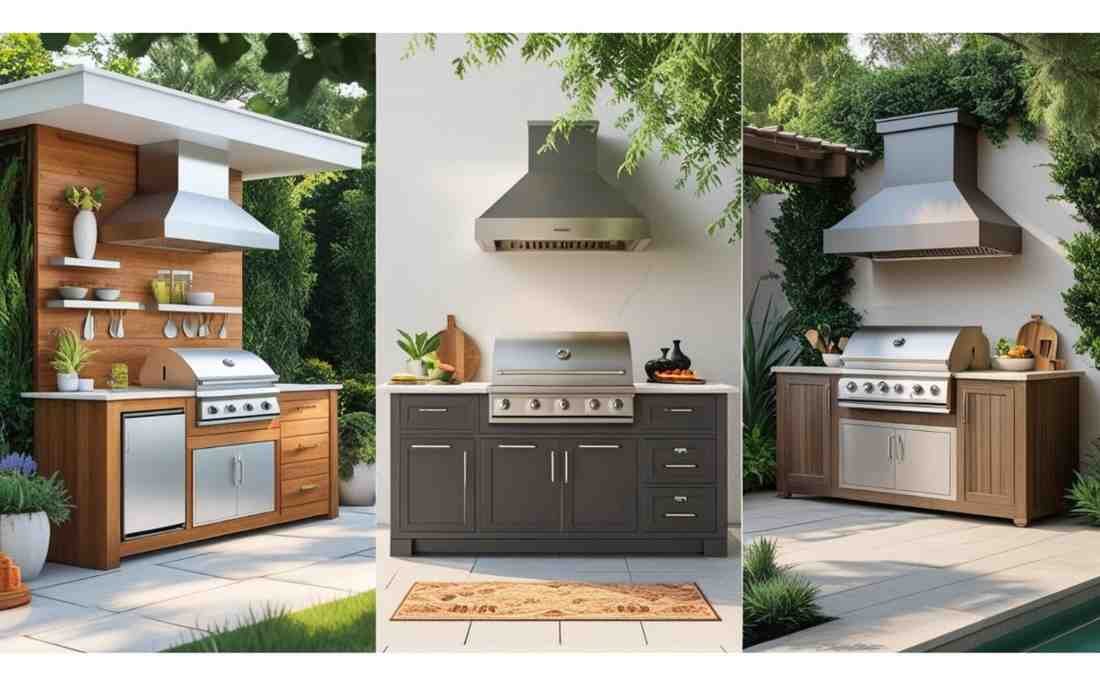
Modern. Rustic. Mediterranean. Industrial. Your outdoor kitchen design layouts should reflect your vibe. Want something sleek? Choose high-quality stainless steel and LED light, as well as quartz countertops. Do you love the rustic look? Consider reclaimed wood stones, finishes on stone, as well as a classic smoker. It is possible to mix and match different styles. It’s up to you. An intelligent outdoor kitchen design plan is more than just a plan, but a reflection of your style and style. It should tell the story before saying even a single word.
What Materials Last Outdoors?
The beauty of a woman is not only about her looks. The outdoors can be rough–rain, temperatures, UV, and temperature swings. Pick durable stuff. Stainless steel is king. Concrete’s a solid bet. Stone never goes out of style. Avoid porous materials unless sealed. And for countertops? Granite is golden, but you gotta seal it. Your outdoor kitchen layout plan has to include material choices that won’t rot, crack, or rust after one season. Beauty’s great, but function and durability? Way more important in the long run.
Lighting the Night Right
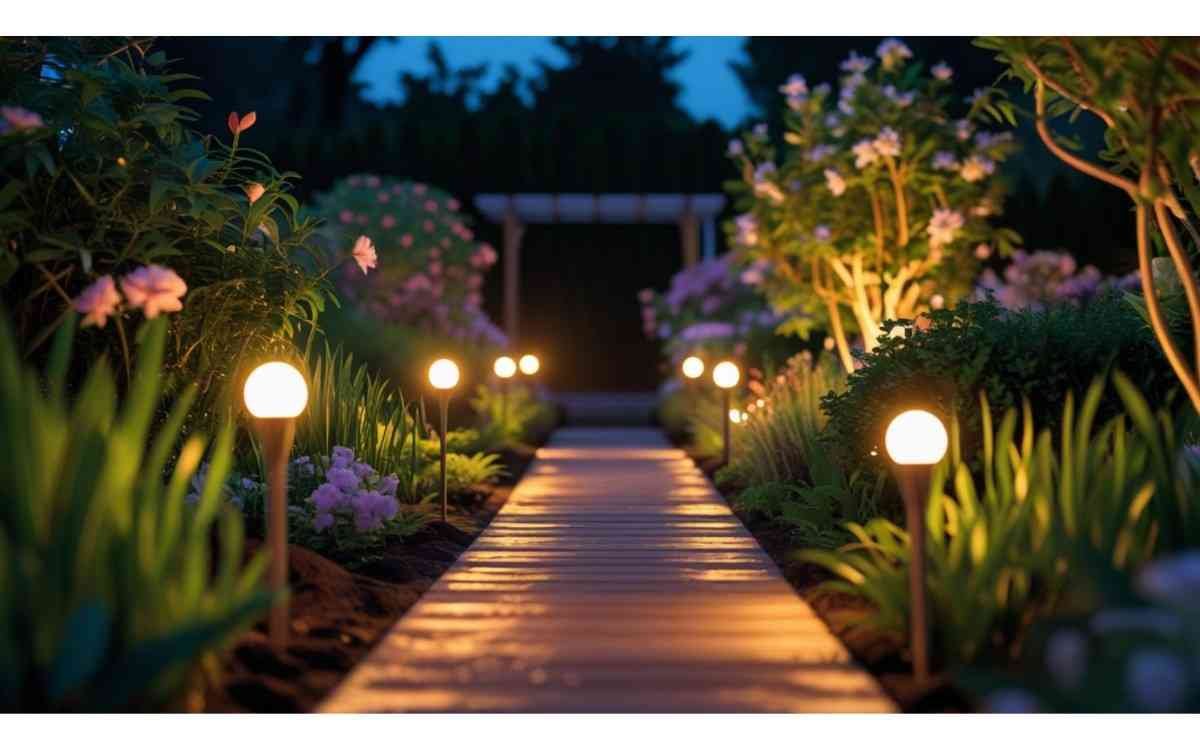
Evening cookouts can become frustrating if you’re squinting at your food. Lighting makes all the difference. Task lighting over your cooking zones. Ambient lighting for dining areas. Accent lighting for style. Solar lights, LED strips, Edison bulbs–pick your vibe. A well lit outdoor area will transform the kitchen’s style from basic to extraordinary. You’d like to look at the food you eat, not just guess whether it’s burned. Plan for power early on—it saves so many headaches.
Power and Plumbing: Not Afterthoughts
You’d be surprised how many people forget these basics. Your outdoor kitchen layout plan must include a solid plan for electricity and plumbing. Want a fridge? Needs a GFCI outlet. Sink? You’ll need drainage and water supply. Ice maker? Oh boy, that’s a combo of both. And don’t forget ventilation if you have a covered patio setup. These utilities need to be figured out early—before the stone gets set or the grill gets installed.
Weatherproofing Like a Pro
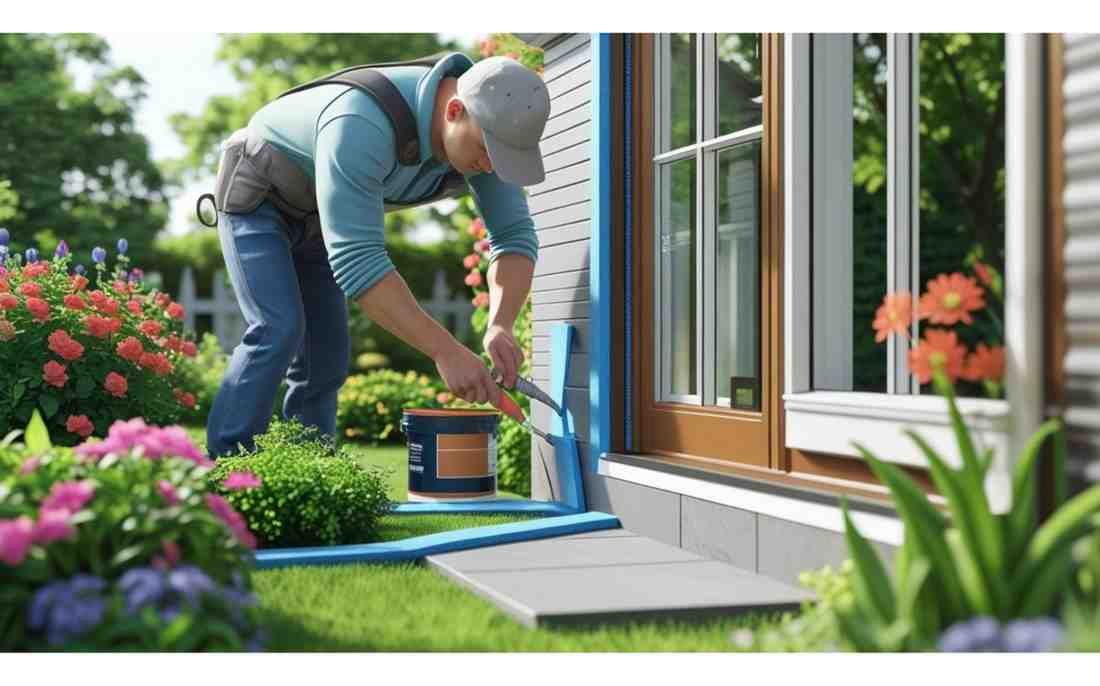
Think ahead. Weatherproof everything you can. Invest in covers. Seal those countertops. Choose cabinets that won’t warp. Storage that is weatherproof guarantees your items won’t get rusty or turn mouldy. The floor plan for the outdoor kitchen is required to include areas that provide shade, like an awning or pergola ,that can be retractable. Awning. You’re after the comfort of your home not sunburns. Your outdoor kitchen layout plan isn’t complete until it’s designed to survive storms and heatwaves.
Storage: Don’t Overlook It
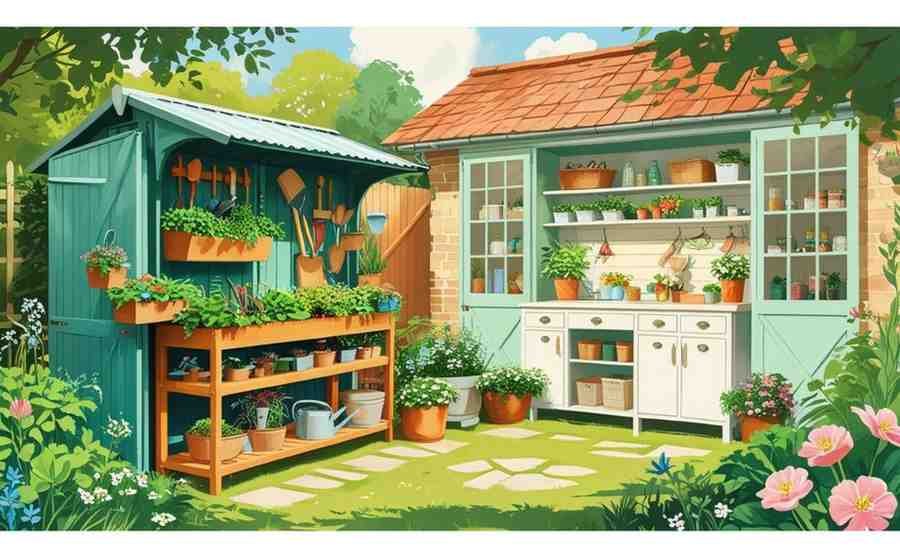
Where do your tongs go? Your spices? Your backup propane tank? Storage matters more than most realize. Integrated drawers, weatherproof cabinets, sealed bins—these details make a difference. Plan for storage in your outdoor kitchen layout plan like you would for an indoor kitchen. Otherwise, you’ll be running back inside every 5 minutes. And let’s be honest, that defeats the point of cooking outdoors.
Seating & Social Spaces
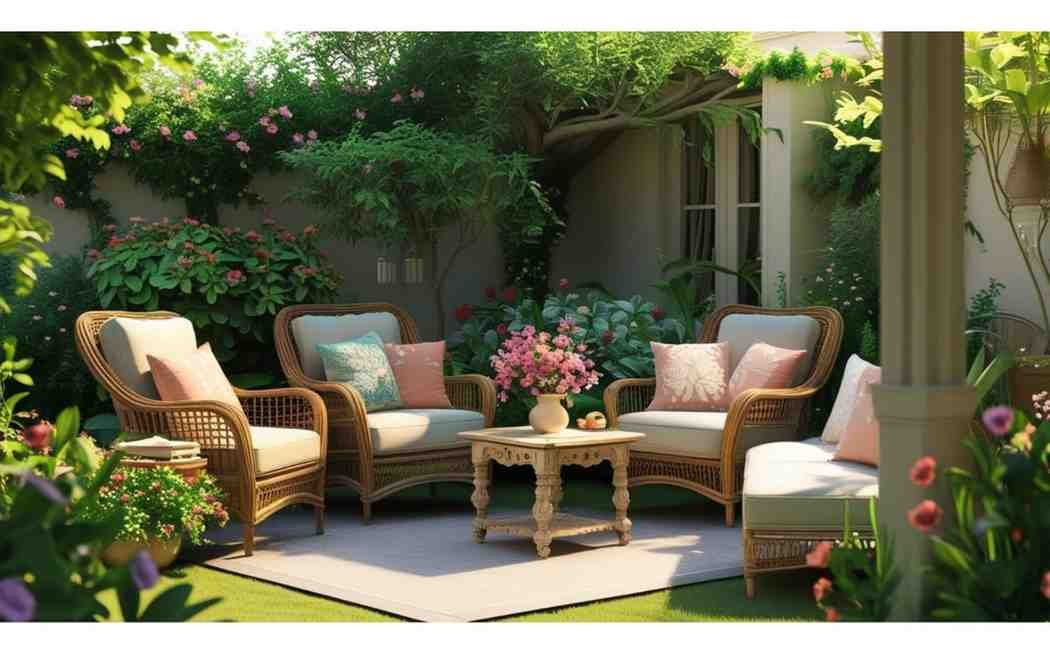
The kitchen doesn’t only serve for cooking, but it’s also for making connections. Create a plan that draws the people. Bar seating along the counter. A nearby lounge area. Maybe a fire pit. When working on your outdoor kitchen floor plans, think about flow. Where will people sit? Stand? Mingle? Eat? Your outdoor kitchen design layouts should invite people in. Make them feel at home under the sky.
The Budget Question: How Much Is Too Much?
Budgets vary. But a good outdoor kitchen layout plan can be created for almost any price point. Start with what matters most to you. Is it the grill? The counter space? The bar fridge? Decide your non-negotiables first. Then scale around them. Remember, some things can be added later. But utilities, structure, and layout? Gotta get that right from the start. Trust me—redoing stonework costs way more than planning right.
Final Touches: Make It You
Add a herb garden by the prep zone. Mount a sound system. Install a pizza oven. Hang string lights. Make it more than a kitchen. Make it your happy place. Your hangout. Your hideaway. A strong outdoor kitchen layout plan gives you the bones. The rest? That’s your personality filling in the gaps. Take your time. Have fun with the process. This is more than an outline; it’s your life outside.
Wrapping It All Up
At the end of the day, a perfect outdoor kitchen layout plan is one that works for you. Not your neighbor. Not some magazine. You. Whether you’re dealing with a compact patio or an acre-wide backyard, your outdoor kitchen floor plans should serve your space, your habits, your gatherings. Design for joy. Design for comfort. And always, always design with purpose. Because once it’s done, it won’t just be a kitchen. It’ll be your new favorite room in the house—without a roof.

