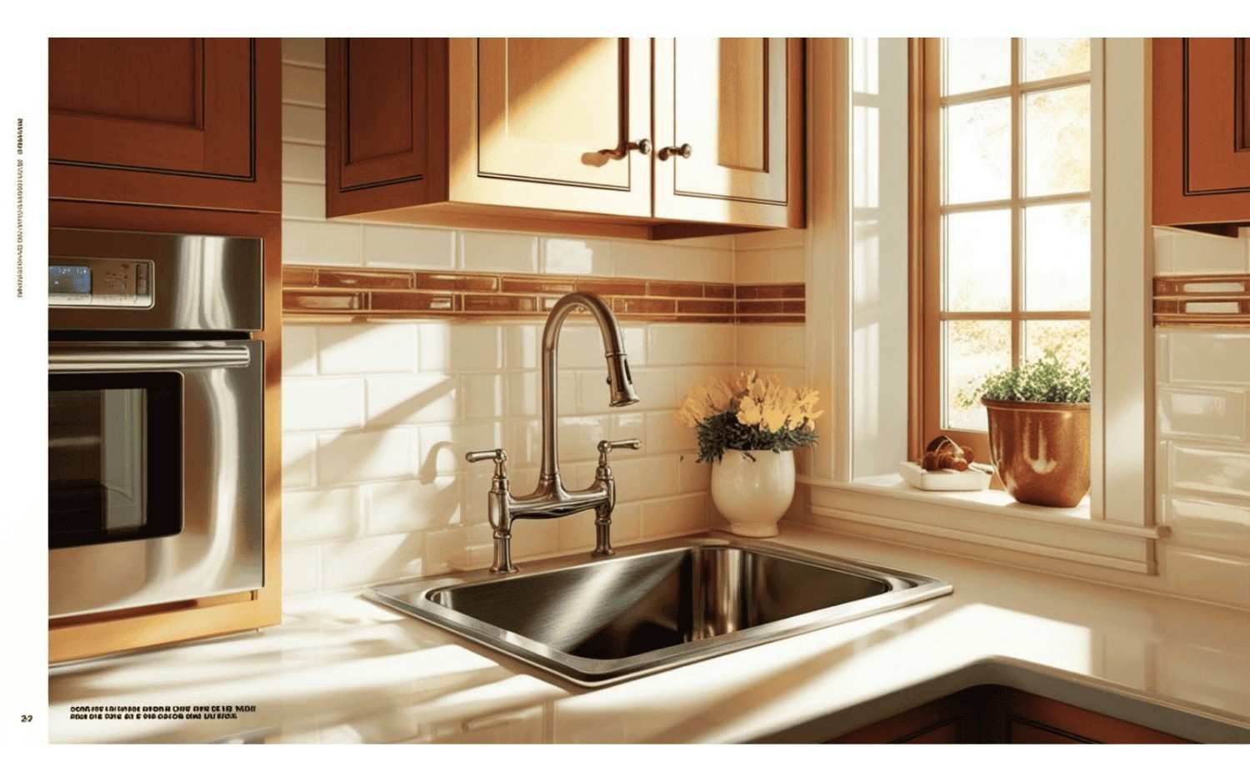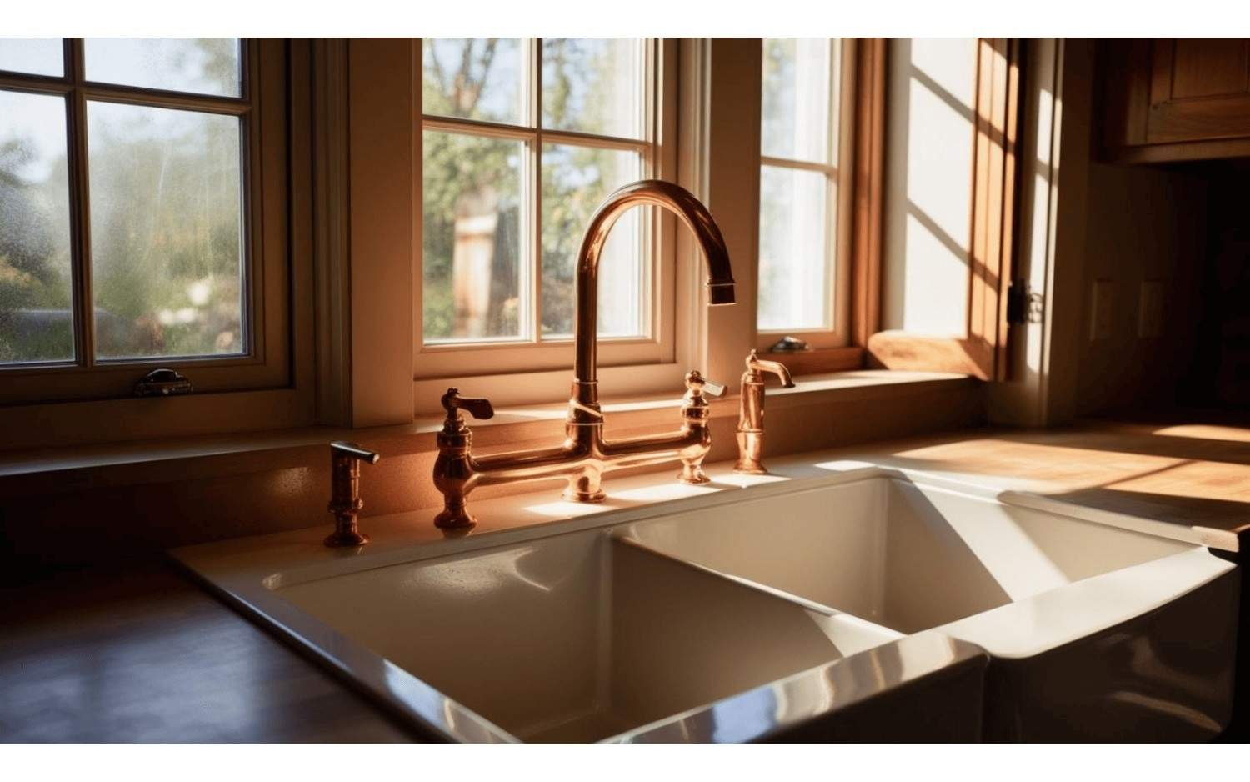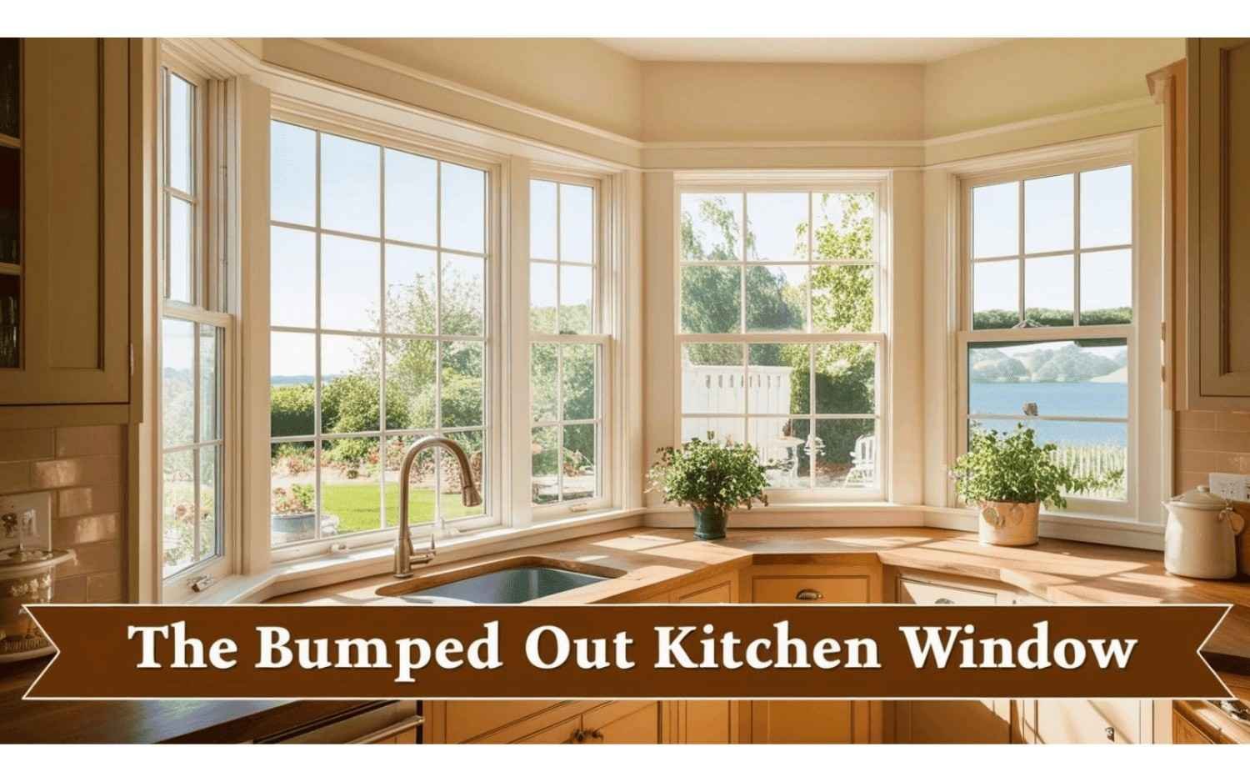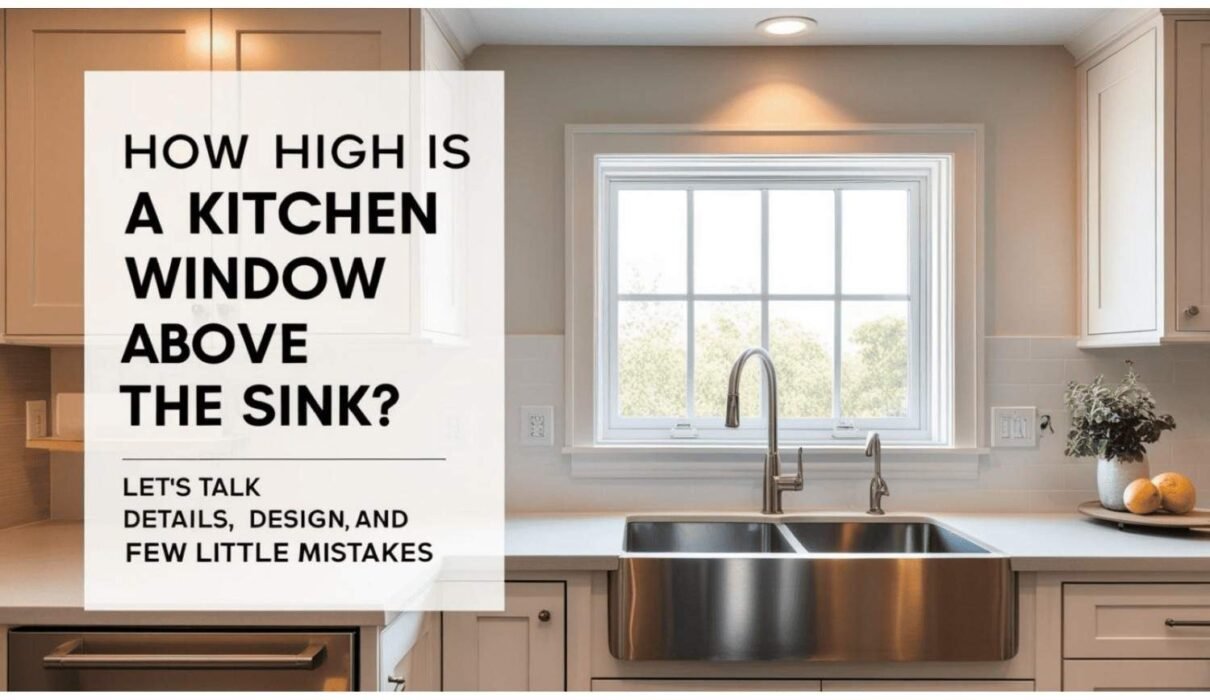Do you ever stare out the kitchen window while scrubbing a crusty pot, hands deep in suds, and think… “Dang, this view could be better?”
Or maybe you’ve bumped your forehead on a too-low sill while leaning in to catch a breeze?
Yep. We’ve all been there.
Turns out, there’s a sweet spot when it comes to the height of your kitchen window—especially the one right above the sink. It’s one of those home design things that feels small but changes everything.
And trust me. Get it wrong, and you’ll know every single time you do the dishes.
The Quick Answer: Standard Height
Let’s start with the simple version.
Most builders place the kitchen window about 42 inches from the floor to the bottom of the window frame. This allows for a standard 36-inch kitchen counter, with about 6 inches of clearance between the counter and the bottom of the window.
That’s the rule.
But rules? They’re kinda bendable. And your home might have a different story to tell.
But Why 42 Inches? What’s the Deal?
It’s not random.
- Countertops = 36 inches tall. Pretty standard.
- Add 6 inches for window trim, backsplash, or maybe just some breathing room.
- Gives space for a faucet, and still lets you crack the window open.
This height also keeps the window usable—like if you’ve got a bumped-out kitchen window, you’ll want room for plants or little trinkets. No one likes knocking stuff off the sill every time they turn on the tap.
Real Homes, Real Problems
Let’s be honest. Not every house follows the rules.
I once visited a friend’s old farmhouse in Wisconsin—kind of that Mad City Kitchens vibe—where the kitchen window was at hip level. You had to crouch just to see the backyard chickens. Charming? Maybe. Practical? Nope.
Then there’s that newer condo I saw last year. Looked amazing in the listing. But get this: no kitchen window. Not one. Just a slab of drywall behind the sink. Looked sleek, sure. But felt… dead.
A kitchen without a window? It’s like a pizza without cheese. You can try it. But why?
Let’s Talk Layouts: When the Window Plays Tricks
Every kitchen’s its flavor. Here’s where the real designing begins.
1. The Corner Kitchen Window

This one’s cozy.
Sometimes called the “L-shaped kitchen dream,” a corner kitchen window adds charm and weird geometry all at once. Placing the window above the sink here means aligning it across two walls, and it gets tricky.
Keep the bottom still around 42 inches, but sometimes folks go lower to catch more light.
If you’re not careful, you’ll end up with one window too high, one too low, and a faucet stuck in purgatory. Trust me. Get a level. Use it.
2. Low Kitchen Window Drama

Do you have a kitchen low window? Love the light but hate how it eats up counter space.
You’ve got options:
- Install a custom shallow counter over part of the window
- Use glass shelving in front of the window for herbs or pretty dishes
- Get clever with a kitchen counter in front of a low window look that blends indoor-outdoor vibes
It’s not traditional. But dang, when done right—it’s gorgeous.
3. The Bumped Out Kitchen Window

Ahh, the plant lovers’ dream.
A bumped-out kitchen window (sometimes called a garden box or bay-style) gives you depth. It’s usually placed slightly lower than standard, about 38–40 inches up from the floor, so you get more light and more display room.
Pro tip? Keep your faucet slim and side-mounted so it doesn’t block the view.
What About a Kitchen Window to the Living Room?
Yes. That’s a thing.
Open-concept homes often place a kitchen window to the living room over the sink. It creates flow. Lets you chat while doing the dishes. Or sneak-watch Netflix from the other room. No judgment.
Height-wise, the rule still applies: the bottom of the window should be at least 6 inches above the counter.
But this kind of kitchen window might not open. It’s more for light and connection. So the focus becomes:
- Clean lines
- Matching trim
- Maybe a pass-through bar or counter
Function meets style.
Arched Kitchen Window: Romantic or Just a Headache?
Let’s say your home came with an arched kitchen window. You saw it and thought—how dreamy!
Until you tried finding blinds. Or measuring backsplash.
The bottom of an arched window still follows the 42-inch rule. But that arch? Makes everything look taller. It draws the eye up, which is great for space. But be ready for weird curtain rods, custom trim, and maybe a little frustration.
Still worth it, though.
What If There’s No Window? (Gasp)
A kitchen without a window can work. But it’s gotta be intentional.
If you’re stuck with kitchen no-window vibes, here’s what you do:
- Install a massive mirror where the window should be
- Use under-cabinet lighting to brighten the sink area
- Go bold with a backsplash—it’ll distract from the missing view
- Or better yet, knock down a wall and create a kitchen window to the living room
Light and air are non-negotiables in a happy kitchen.
Choosing Window Style Based on Height
So you’re remodeling. Cool. Let’s pair window styles with the perfect sink setup.
Sliding Windows
Super functional. Easy to open. Great for standard kitchen window heights.
Casement Windows
They open out like a door. Perfect for breezy days. Just make sure the crank doesn’t block your faucet.
Picture Windows
Big. Bold. Unmovable. Best paired with a separate vent or hood fan. They usually sit higher.
Garden Windows
A mini greenhouse. Best placed lower—around 38 to 40 inches—to catch sunlight for plants. A bumped-out kitchen window like this needs a little planning, but worth it if you’ve got a green thumb.
Tips to Nail the Perfect Kitchen Window Height
1. Measure Twice, Cry Zero
Seriously. That six-inch space above the sink counter? It matters.
2. Consider Faucet Size
Tall goosenecks might block the view. Shorter ones let you see the sunrise while rinsing lettuce.
3. Think About Your View
What’s outside that kitchen window? Your garden? A brick wall? A nosy neighbor?
Position the window for your sanity. Even if it means adjusting the standard height by an inch or two.
4. Match Other Windows
Consistency matters—especially in open floor plans. Don’t let your low kitchen window mess with the vibe.
Real Talk: Mistakes to Avoid
Been there. Done that. Let’s avoid it:
- Installing the window too low: You lose backsplash space. And your countertop might block the latch.
- Placing it too high: You get a wall instead of a view. Plus, good luck opening it without a step stool.
- Not planning for curtains or shades: Ever tried fitting blinds in a tight 3-inch space? Nightmare.
Let’s Wrap It Up
At the end of the day, the kitchen window above the sink is more than just a rectangle on a wall.
It’s where you watch the dog chase squirrels. Where you check the weather. Where you zone out while rinsing dishes and daydreaming about Italy. (Or tacos. Tacos are good too.)
Whether it’s a corner kitchen window, a bold arched kitchen window, or even a kitchen low window giving you trouble—it’s your space. Your view. Your light.
Keep it around 42 inches high. Adjust for weird floors or custom cabinets. But most of all?
Make it yours.
Because that kitchen window isn’t just a design feature. It’s part of your everyday.
Bonus: Quick Reference Chart
| Window Type | Ideal Height (Floor to Bottom) |
| Standard Kitchen Window | 42 inches |
| Low Kitchen Window | 38–40 inches |
| Garden/Bumped Out Window | 38–40 inches |
| Kitchen Window to Living Room | 42–44 inches |
| Arched Window (Bottom Edge) | 42 inches (add arch above) |
| No Window? | Try a mirror or pass-through |
Want more kitchen design help? Or curious about what Mad City Kitchens is doing with quirky layouts these days? Drop me a message.
And whatever you do—don’t settle for a boring kitchen window. Make it a highlight.
You’re worth it.

