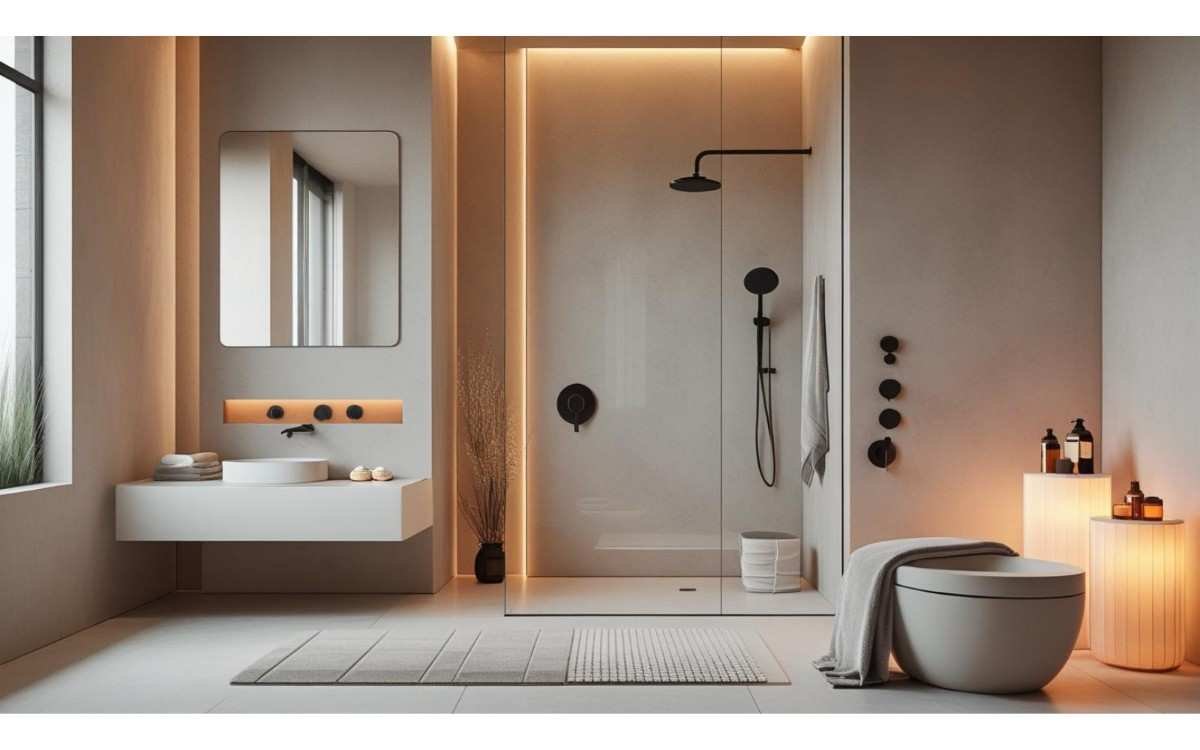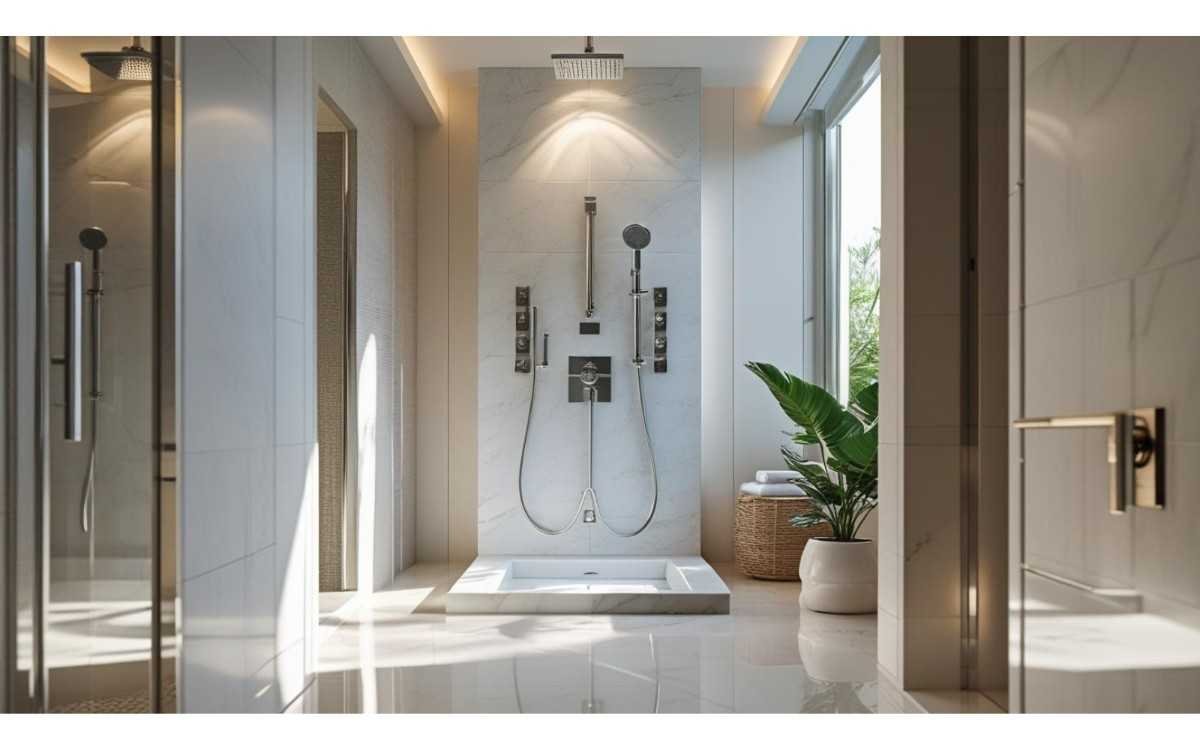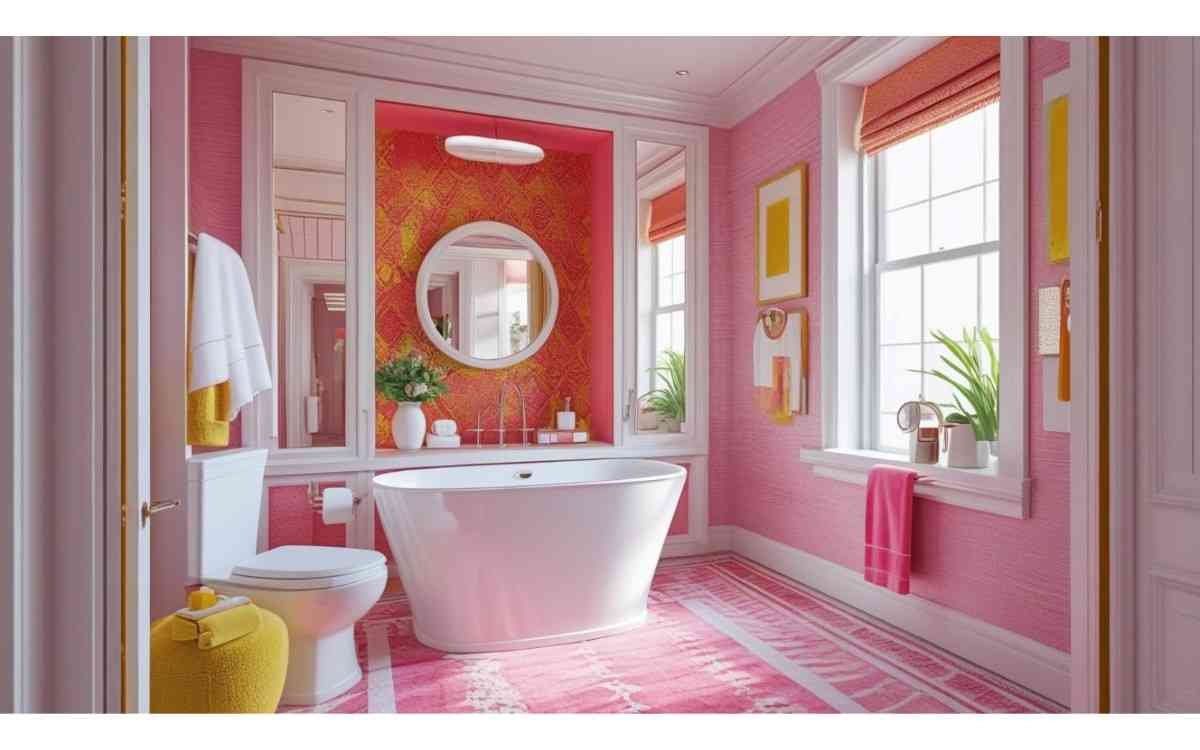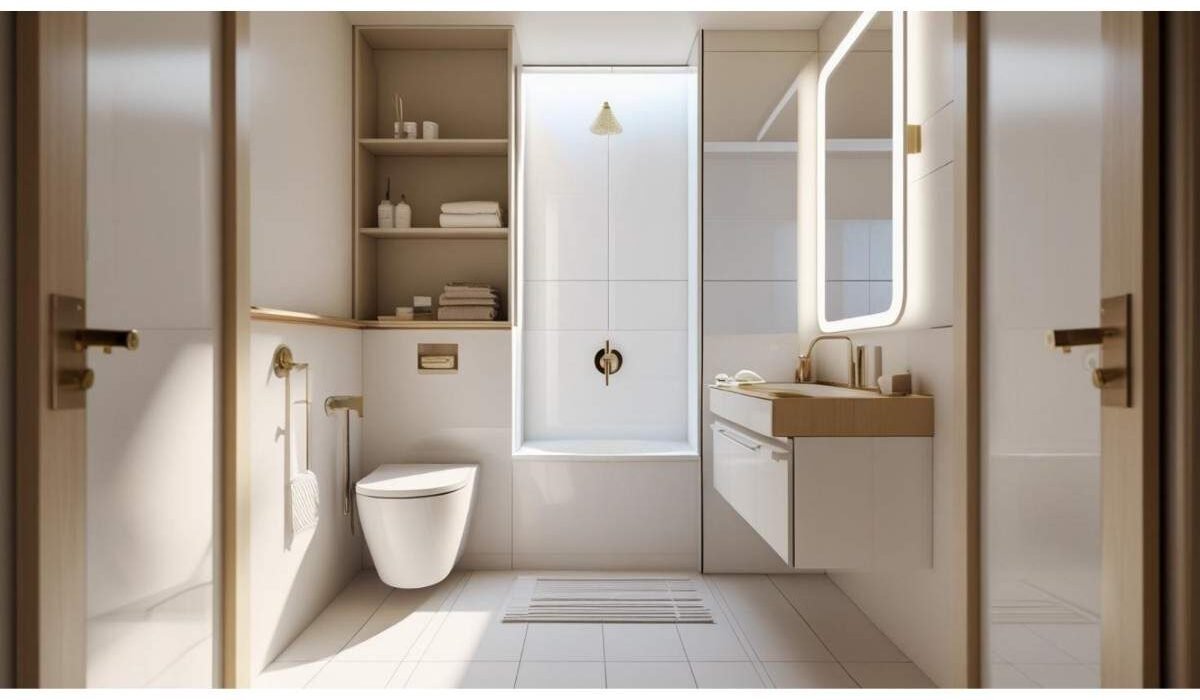Let’s talk Tiny.
Like, really tiny.
We’re talking about a small bathroom so tight you can brush your teeth and wash your feet at the same time. No joke.
But don’t sigh just yet.
Because a small bathroom without a tub might just be the best decision you didn’t even know you were making. It’s not about losing something—it’s about gaining space, style, and sanity.
And yeah, a little charm too.
Ditch the tub. Keep the comfort.

First off, let’s clear this up. You don’t need a tub to make a small bathroom feel complete. That’s old-school thinking.
Today’s homes—especially the modern, cozy ones—are embracing compact bathroom design like never before. You get more floor space, cleaner lines, easier cleaning (praise be), and a look that says, “I know what I’m doing,” even if you totally don’t.
For real though, tubs take up a lot of space. Like, 5+ feet worth. In a room that’s already struggling for elbow room, that’s premium real estate.
The Shower Takes Center Stage

Once you kick out the tub, guess what moves in?
The shower.
But not just any shower. We’re talking glass-walled walk-ins, corner units, and even curbless setups that blend right into the floor. These aren’t just cool—they’re a total tiny bathroom design dream. Super functional, sleek, and totally Instagram-worthy.
Pair it with a rainfall head or a handheld wand, and you’ve got luxury without the square footage.
Bonus: no more stepping over tub edges half-asleep at 6 am. Your shins will thank you.
Bathroom Designs for Small Bathrooms
Let’s dive into some layout magic.
Because if you’re working with a small bathroom, the layout is everything. Seriously—everything.
Here are a few design ideas that just… work:
- Corner showers – Max out those edges.
- Floating vanities – Less bulk, more floor visibility.
- Wall-mounted toilets – Game changer.
- Pocket doors – Regular doors steal space. Fact.
- Built-in shelves – Bye-bye clunky cabinets.
When the layout flows, the room feels bigger—even when it’s technically not.
Pick the Right Sink (It’s a Big Deal, Trust Me)
So many people overlook this part. But a good small sink for small bathroom setups is like finding the perfect pair of jeans. It just fits.
There’s a bunch of bathroom sinks for small bathrooms out there, from pedestal to corner to wall-hung. Don’t go bulky. Don’t go wide. Instead, go sleek and functional. If you can find a vanity with storage underneath? Jackpot.
And if you’re feeling extra bold—try a small washbasin for the bathroom made of stone or matte black. Oof. So pretty.
Storage? Oh Yes, It’s Possible
Now we’re cookin’.
A lot of people think a small bathroom can’t have proper storage. Totally false. You just have to get creative.
Here’s what helps:
- Over-the-toilet shelves – Vertical is your bestie.
- Medicine cabinets with mirrors – Doubles up the use.
- Hooks over towel bars – Hang everything. Everything.
- Slim pull-out drawers – Slide ‘em into weird corners.
The trick is to make your storage work with the space, not against it.
What About the Ceiling? Yeah, That Too
You didn’t forget about the top, did you?
Small bathroom ceiling design doesn’t have to be basic. In fact, a great ceiling can pull the eye upward and make your whole room feel taller. Paint it a soft shade of blue or go full dramatic with a matte black. Add wood planks for texture or a statement light fixture to bring the wow.
And let’s be honest, any room—no matter how tiny—that has a chandelier? That room slaps.
Little Bathroom Design, Big Personality

Okay, here’s where you let loose.
A little bathroom design gives you the chance to get playful. Try wallpaper with bold prints. Use funky tiles on the floor. Add a round mirror with LED backlighting or a pop of neon art that says, “You look cute.”
You don’t need to be boring just because it’s small. Heck, you shouldn’t be boring.
This is your chance to experiment with things you might not try in larger rooms. Wild color combos. Weird fixtures. It’s all fair game.
A Mini Bathroom Design That Doesn’t Feel Mini
One word: illusion.
A mini bathroom design should feel bigger than it is. That’s the trick.
How?
- Use large mirrors to reflect light.
- Stick to light-coloured tiles or white walls.
- Keep decor minimal but meaningful.
- Choose frameless shower glass for that open vibe.
The point isn’t to hide the fact that it’s a small bathroom. It’s to make it feel airy, breathable, not claustrophobic.
Even the tiniest room can feel like a retreat with the right choices.
Choosing a Small Restroom Sink
Now, let’s chat about the small restroom sink situation.
You don’t need a big ol’ double vanity. You really don’t. What you need is functionality packed into a pint-sized package. Look for sinks that tuck into corners, or better yet, mount right onto the wall. They keep the floor clear and make the room feel way less cramped.
And hey, with the right faucet and lighting, even the most basic small bathroom washbasin can look chic.
Small Bath Design Tips That Actually Work
Let’s throw down some quick wins. Little things that go a long way:
- Use glass doors instead of shower curtains.
- Keep your colour palette light—white, beige, and soft greys.
- Add plants—they freshen up the space (literally and visually).
- Hang art—don’t save the good prints for the living room.
- Install dimmable lights—good for mood, good for makeup.
These aren’t hard. But man, do they make a difference.
Living Without a Tub… Worth It?
Yup.
A small bathroom without a tub isn’t a downgrade. It’s a shift in how we think about space. Do you want that big porcelain beast taking up half the room when a sleek shower does the job better?
Exactly.
You’re not losing anything. You’re gaining space, efficiency, and that cool, modern vibe.
How It Started (A Little Story)
My first apartment had a small bathroom. So small, that I couldn’t open the door all the way because the sink blocked it. The tub was chipped. The toilet rocked when you sat. It was, um, not ideal.
I got rid of the tub, squeezed in a corner shower, installed a small sink for a small bathroom I found at a thrift shop, and slapped a giant mirror on the wall.
Game. Changed.
Friends came over and said, “Wait… this room looks bigger??”
And I just nodded like I knew all along.
No Tub, No Problem
In the end, this is your space.
You might have a small bathroom, but you’ve also got a huge chance to make it something beautiful. Something smart. Something totally yours.
Skip the tub. Choose intention over tradition.
Design for who you are right now. Not for the idea of what a bathroom should be.
Wrapping Up
We’ve all seen those fancy homes with six-person bathtubs and gold faucets. But that isn’t the norm. And it doesn’t have to be the goal.
A small bathroom without a tub is real-life beautiful. Functional. Cozy. Unique. Yours.
Just remember:
- Pick pieces that work hard and look good.
- Go vertical whenever possible.
- Keep the vibe light, airy, and fun.
- And always—always—let your style shine.
Because of size? It’s just a number.

